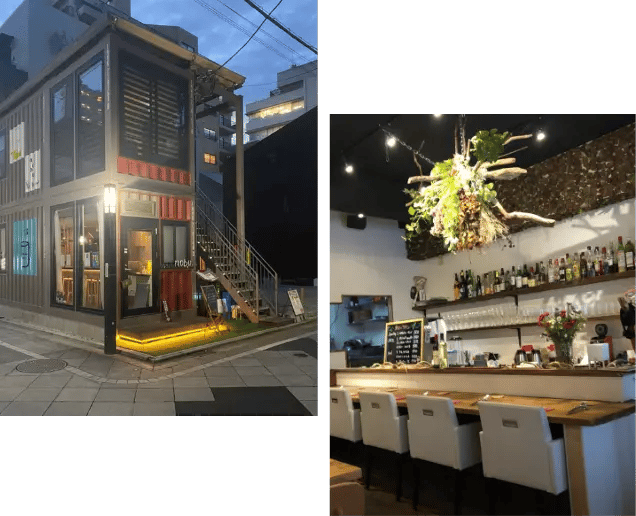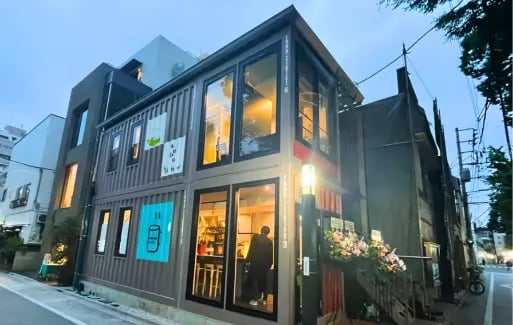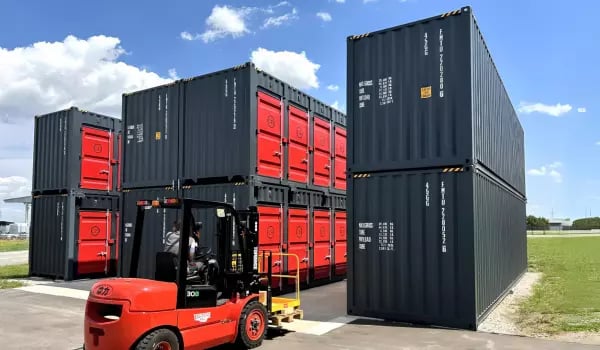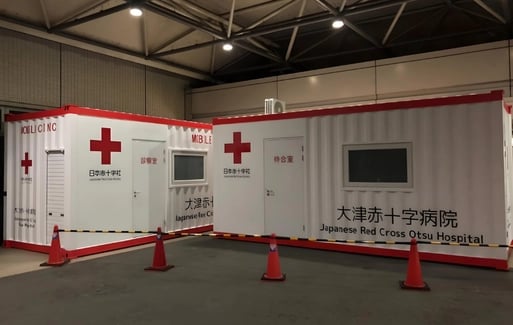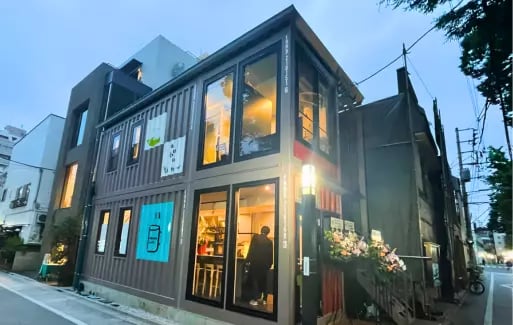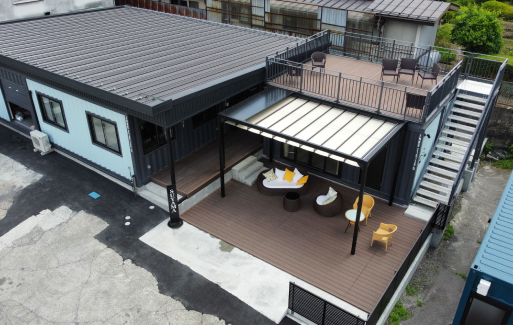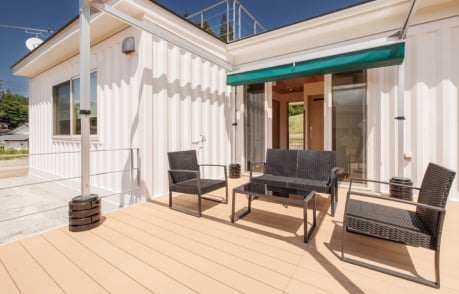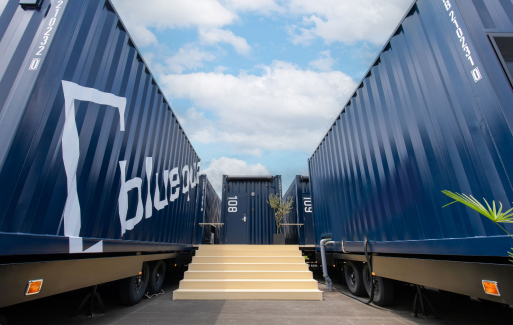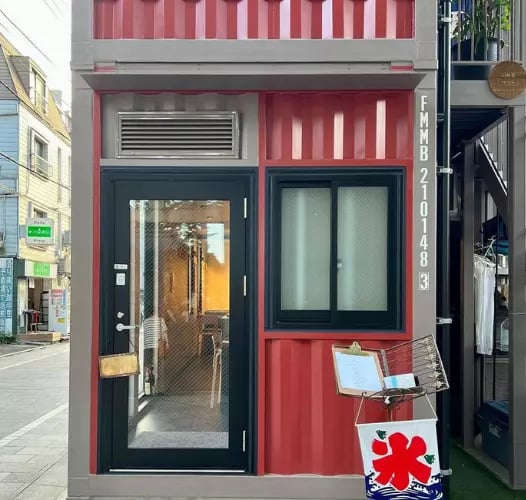
Background
Maximizing Space: A 2-Level Container Restaurant with Spa Center in Bustling Narrow Street
This is a Food Therapy Restaurant which is nestled next to the Ōkunitama Shrine in the narrow lanes of Fuchu City, Tokyo. The ground floor hosts the restaurant, while the second floor is dedicated to a sauna and massage center. It's a holistic establishment that combines dietary therapy with body spa healing.
FMB designed and produced six container blocks for this project. Considering the narrow streets where the restaurant is located. To maximize internal utility, the building was composed of 4 x 20HC containers and 2 x 10HC containers, creating a two-story structure. The High Cube containers' provided ample space, ensuring that guests never felt cramped despite the limited space.
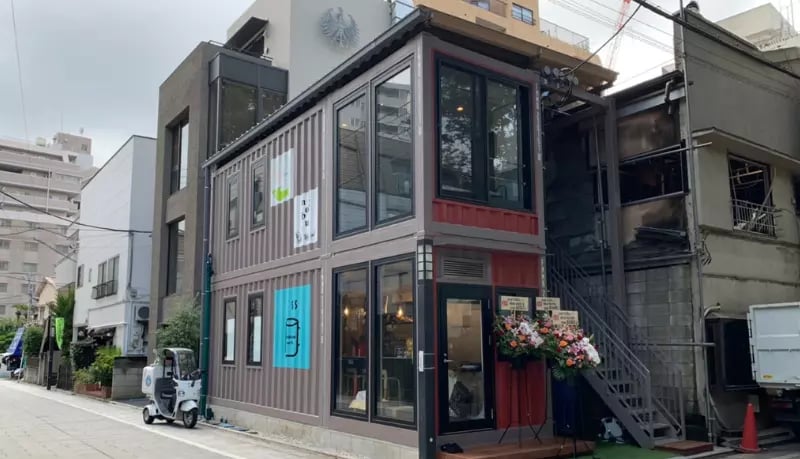
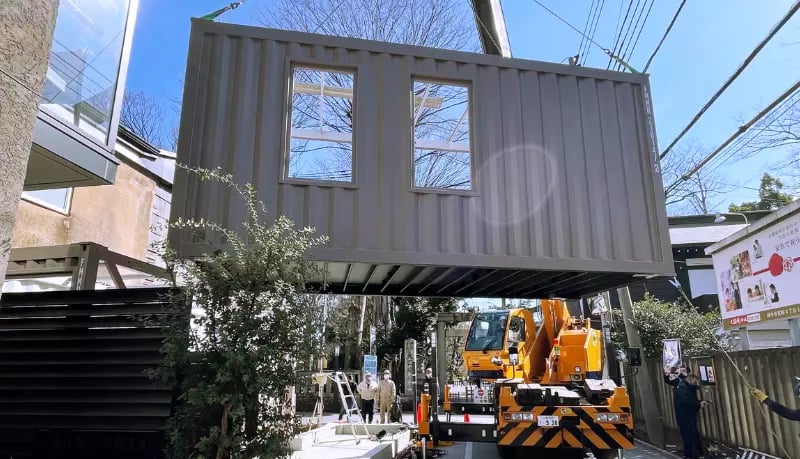
CHALLENGES
This project is located just a 1-minute walk from the historic Ookunitama Shrine in Fuchu City, Tokyo, Japan. The streets in this area have a rich underground cultural heritage. As a result, government regulations prohibit extensive land excavation, and construction must adhere to shallow foundation depths.
The narrow roads around the restaurant required us to consider topography and neighboring building distances during design. Optimizing container module sizes, stairs, handrails, and supports for structural integrity and efficient transportation demanded careful pre-design planning.
.webp?width=1050&height=750&name=foremost_Container_Restaurant_nobu_Food_Therapy_Restaurant_onsite_construction%20(5).webp)
.webp?width=1050&height=750&name=foremost_Container_Restaurant_nobu_Food_Therapy_Restaurant_onsite_construction%20(2).webp)
Solution
Due to the project's roadside location and proximity to other buildings, strict control over the restaurant's width was essential, especially in light of the narrow on-site road. Traditional 40HC containers couldn't be hoisted for construction. Consequently, we designed a structure with a 20HQ on the left and a 10HQ on the right, preserving a 20cm width gap between the adjacent building. To optimize space utilization, we connected these units with a linking beam to form a 30ft length.
For efficient transportation, we linked two 10HC containers as a 20 HC shipping containers. After arrival at the port, these frames were repurposed as roof-connecting components, minimizing waste.
Furthermore, we delivered all necessary assembly accessories and accommodate welding and assembly holes based for onsite construciton and decoration work. Ultimately, the container-based therapy restaurant was built in one single day.
Onsite Construction Work
Design to Operation
-
- Accessory Preparation
To facilitate our customers' pitched roof installation and interior decoration work, we prepare all relevant accessories, including posts, screws, bolts and even covers to hide the bolts. Each accessory is assigned a unique identifier and delivered inside a container with a detailed packing list. - No parts wasted
All transport connection frames and support columns can be seamlessly converted into components such as restaurant stair columns by welding, screw fastening, etc. During the design and production stages we consider welding spaces and screw holes and provide convenient components such as eyebolts, nuts and etc. - Simulation Testing
Due to the narrow streets, on-site construction work had to be completed in the shortest possible time. Therefore, we pre-assembled all possible components and accessories at our factory. Through simulated testing, we determined the entry and assembly sequence for all modules and created comprehensive assembly instructions. As a result, our client successfully completed all assembly work within a single day.
- Accessory Preparation
-
- The Honmachi area is rich in history and hidden underground cultural heritage. FOREMOST has designed and manufactured a robust container building that complies with building codes, effectively safeguarding the environment and the land's integrity.
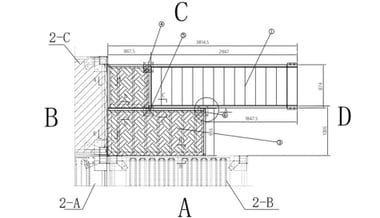
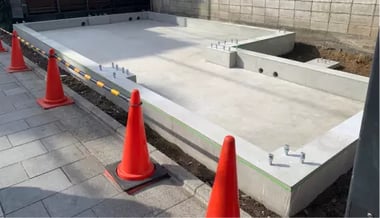
- This project used a combination of custom-made high cube containers and 10HC and 20HC container blocks, giving the restaurant external dimensions of 8.87m x 4.42m x 5.79m (L x W x H). Compared to 20ft containers, the high-cube height provided an additional 30cm of headroom for each level. Large windows and vertical windows ensured ample natural lighting while enhancing the sense of openness.
.webp?width=380&height=218&name=foremost_Container_restaurant_nubo_Food_Therapy_Restaurant_offsite_work%20(1).webp)
.webp?width=380&height=218&name=foremost_Container_restaurant_nubo_Food_Therapy_Restaurant_offsite_work%20(2).webp)
- As mentioned earlier, the second floor of the restaurant is designed to provide a medically SPA therapy space. Therefore, stair design emphasized safety and comfort. Despite limited space, we widened the steps to 770 mm (complying with Japanese building code's requirement of 750 mm) and incorporated anti-slip aluminum treads. Paired with 1053 mm-high guardrails to provide customers with better convenience and protection.
-1.webp?width=380&height=218&name=foremost_Container_restaurant_nubo_Food_Therapy_Restaurant_slop_roof%20(2)-1.webp)
- Fuchu City experiences a temperate monsoon climate, with frequent short-term heavy rainfall in summer. The restaurant's roof was specially designed with a slope to improve waterproofing. Consequently, we added a C-shaped steel structure to the second-floor container roof, allowing for easy future roof assembly by the client.
.webp?width=380&height=218&name=foremost_Container_restaurant_nubo_Food_Therapy_Restaurant_%20slope_roof%20(1).webp)
- The Honmachi area is rich in history and hidden underground cultural heritage. FOREMOST has designed and manufactured a robust container building that complies with building codes, effectively safeguarding the environment and the land's integrity.
-
Given the unique nature of this project, precision has been a constant requirement throughout production. From design, cutting, welding, assembly, to installation, every step involves continuous verification of component accuracy and fit precision, with ongoing adjustments and modifications to achieve precision control down to the millimeter.
.webp?width=475&height=273&name=foremost_Container_restaurant_nubo_Food_Therapy_Restaurant_offsite_work%20(6).webp)
Benefits
Seamless Collaboration: Building a Customized Restaurant in a Day
By seamless collaboration with our client's exceptional design team and structural engineers, we've come to learned that true high-level customization can be perfect tailored to the site. A meticulous site survey and careful design planning can significantly simplify the job.
Perhaps people at that time would be surprised to find that a street that looked the same as the day before in the morning suddenly sprouted “a castle” at night.
Okunitama Jinja Shrine enshrines Okunitama-no-Okami, the guardian deity of the historical region of Musahi. This deity is well-known as the god of good luck, matchmaking, protection against misfortune, and cleansing from evil. The vision of this Food Therapy Restaurant is to provide customers with a comfortable healing space, and offer peace and healing for minds and bodies. If you happen to pass by, please be sure to come and personally experience this magical power.
