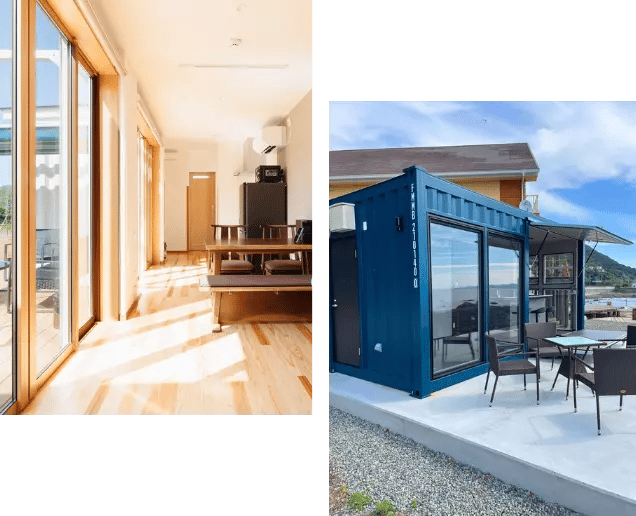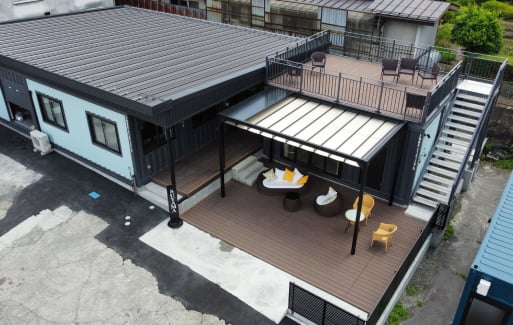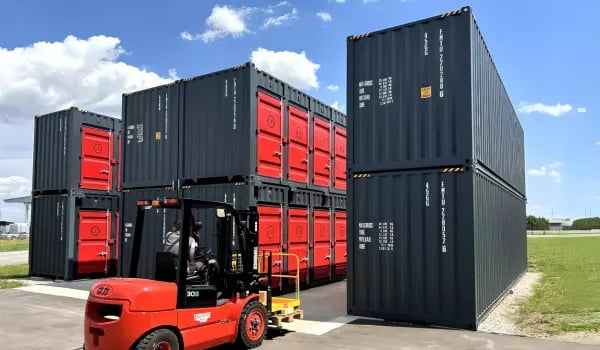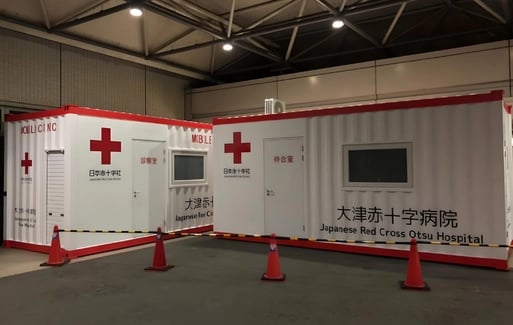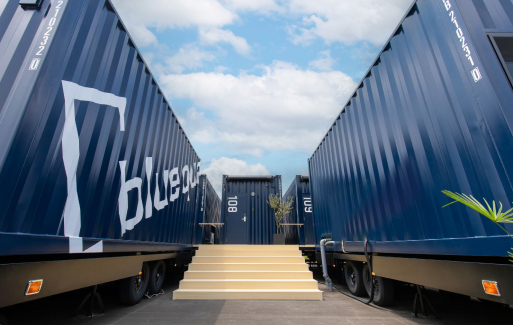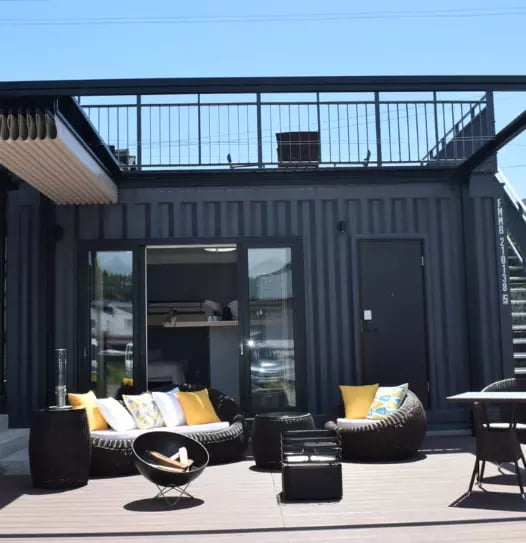
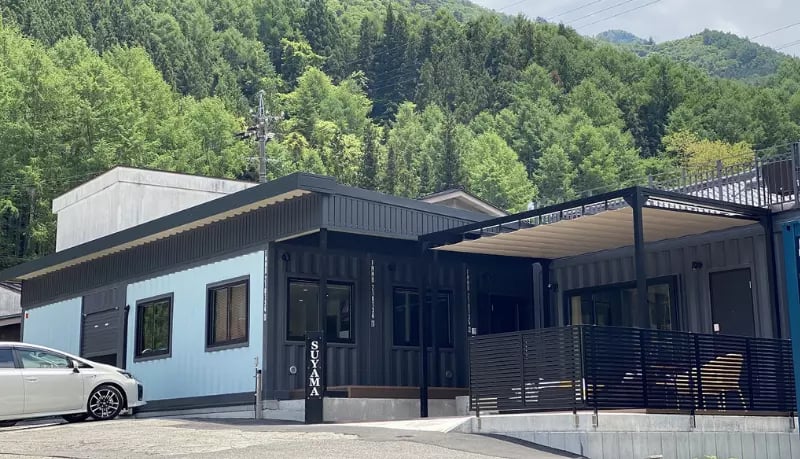
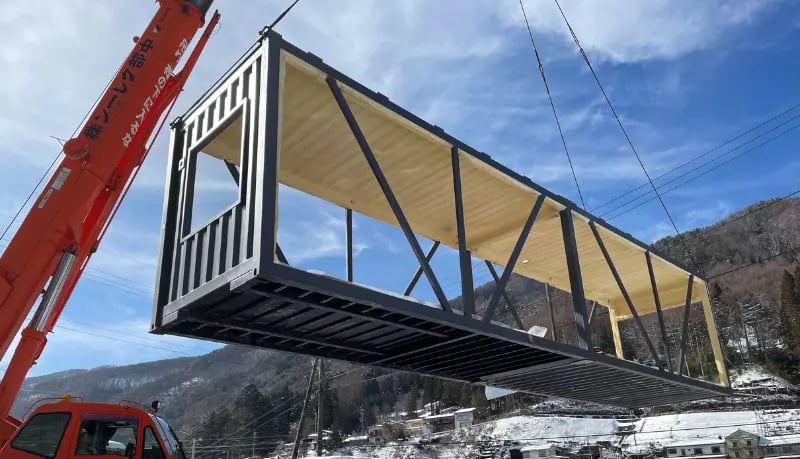
SUYAMA’s container office is nestled in the snowy wonderland of Nagano Prefecture, Japan, a renowned destination for winter sports enthusiasts. The office structure comprises four 40HC containers, two 20HC containers, and rooftop terrace connected by a steel staircase. This versatile space has been thoughtfully designed to cater to a myriad of functions, including offices, exhibitions, experiential showcases, and meetings. It serves as a hub for enhancing SUYAMA’s corporate image and promoting theire business concepts.
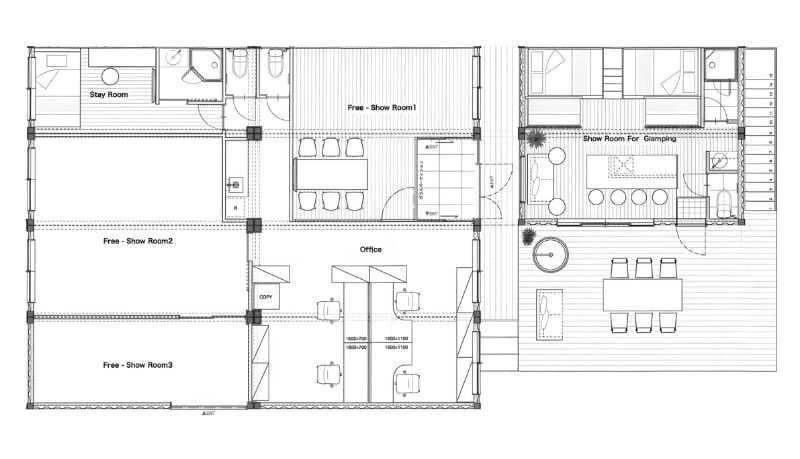
Connecting various components and modules: The precise coordination between the six different-sized container modules, sunshade supports, rooftop handrails, and stairs is a crucial consideration in both the design and construction phases.
Snowy Weather Challenges: The project is located in Nagano Prefecture, where snowfall is common, we must ensure the building’s durability while addressing the efficient removal of rooftop snow during snowy weather to prevent any adverse effects on the building’s lifespan.
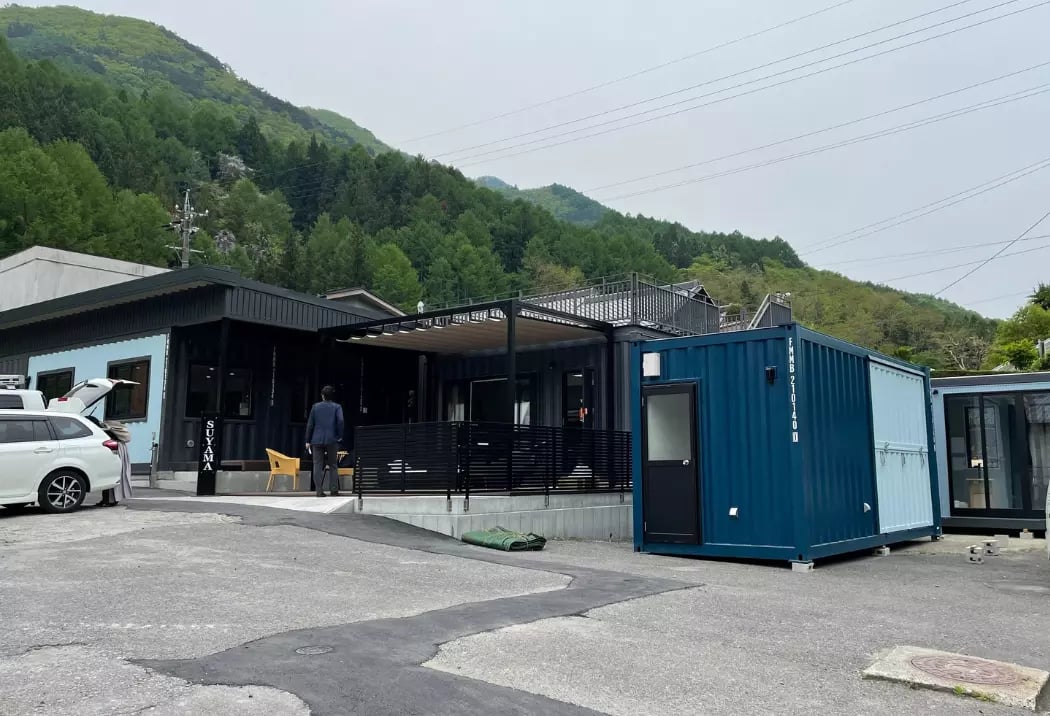
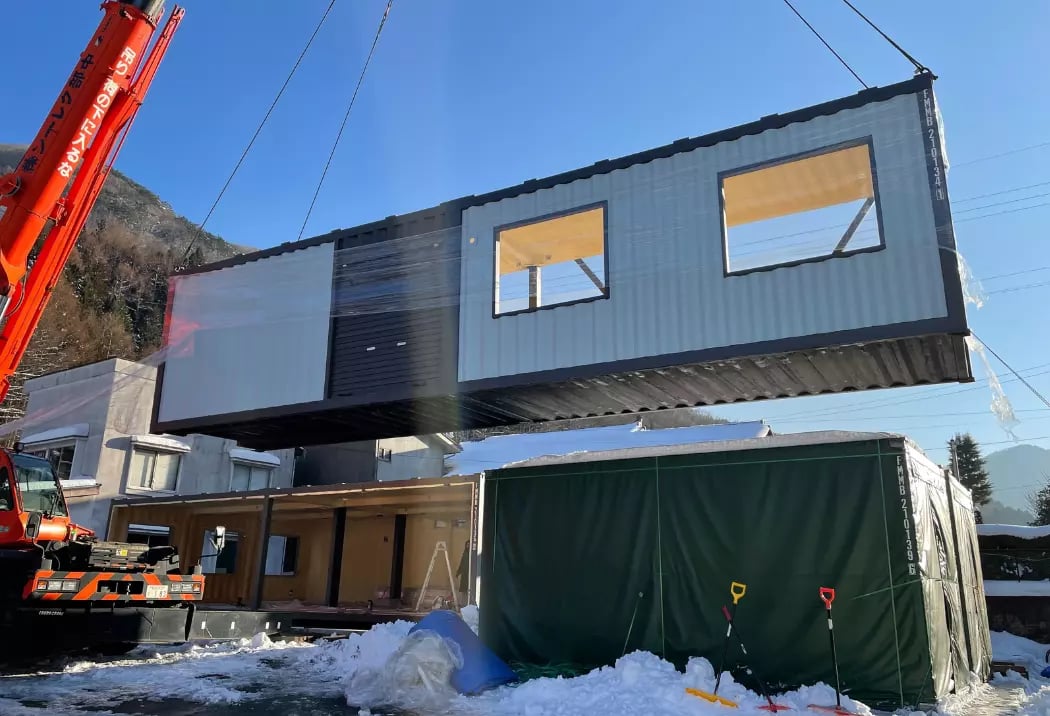
During the design and production phases of SUYAMA’s container office building project, we implemented a robust roof structure capable of withstanding heavy snowfall and bolstered the insulation layer to 60mm for enhanced thermal performance in cold weather.
To accommodate our client’s on-site requirements and design specifications, we pre-set and prefabricated various connection components, resulting in significant time and labor cost savings during on-site construction. This approach has earned high praise from the local Japanese construction team, delivering not only substantial labor and time savings but also ensuring exceptional precision in construction. Due to heavy snowfall and the time required for snow clearance, the entire container assembly was completed within one day, whereas under normal circumstances, it would typically take only half a day.
Furthermore, considering the project’s dual roles as both an exhibition and user experience space, we meticulously crafted numerous details to fashion a comfortable and inviting environment for our clients.
Reinforced Roof Structure: Our building features a reinforced roof structure, capable of easily withstanding up to 3 meters of snow load, ensuring long time service.
For cold weather: We’ve enhanced insulation thickness to 60mm to withstand the cold winters of Nagano Prefecture. In addition, the containers are preconfigured with interfaces to accommodate customer installation of internal heating systems.
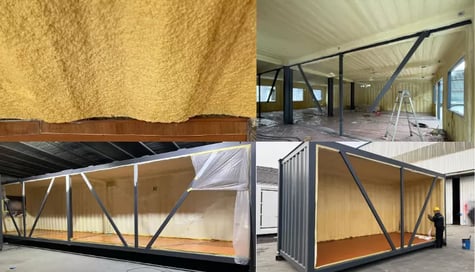
Sloped Roof Design: To facilitate efficient snow removal, the office roof is designed with a sloped concrete structure. To maintain both interior sealing and structural integrity, we’ve incorporated reinforced beams and corresponding fittings as per the client’s design.
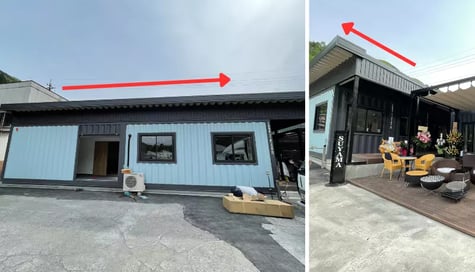
Drainage Openings: On the container structure, we’ve integrated drainage openings measuring 50x150mm on one side. These openings efficiently channel rainwater away while preserving the aesthetics and overall integrity of the building.
Paint: We’ve adapted paint schemes according to the usage patterns in different areas. In areas such as the container body, handrails, and railings, we’ve applied finish coats. For areas with more foot traffic, such as the stairs and treads, we’ve used durable paint and conducted adhesion tests to ensure the long-term aesthetic appeal of the building.
Staircase Treads: We’ve chosen 3mm thick aluminum checkered plates for the staircase treads, providing slip resistance and ensuring a safe and convenient experience, even for individuals wearing high-heeled shoes.
Through this successful collaboration, we have established a strong and mutually trusting partnership with SUYAMA CO., Ltd., creating greater possibilities for expanding into new markets and generating new business opportunities and orders for both of us.
In the year and a half since the opening of SUYAMA’s container office center, our clients have achieved remarkable promotional results. By allowing visitors to personally experience and appreciate the uniqueness of container architecture, SUYAMA has successfully secured orders and collaborated with FOREMOST to complete projects such as the Grand Cottage Hakuba Luxury Container Glamping Hotel and the Villa Private Bar.
